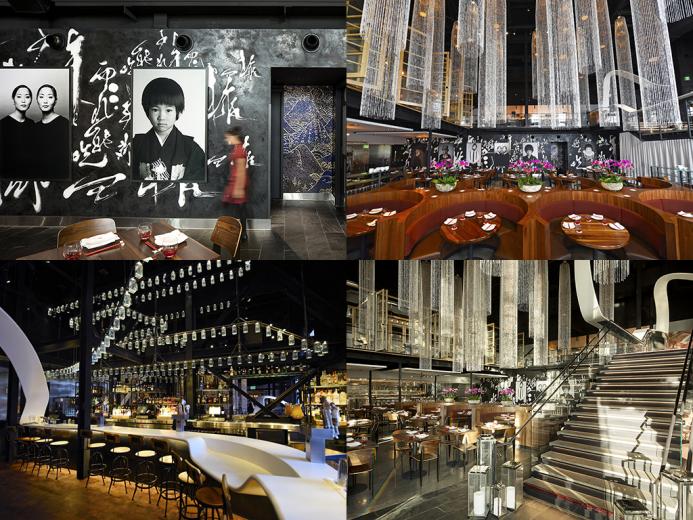1 16
1 16
A new restaurant from "Iron Chef" Masaharu Morimoto opened its doors in Orlando recently—and it is spectacular.
Studio V Architecture collaborated with Morimoto and Patina Restaurant Group, Morimoto’s partner, to create the vast and dramatic pan-Asian Morimoto Asia restaurant at Disney Springs.
Studio V principle Jay Valgora set out to combine the Disney Springs property’s industrial history and a contemporary sensibility.
The restaurant combines a fantastical mixture of industrial, contemporary and Asian design elements, says Valgora.
“The delicacy and vibrancy of traditional Asian motifs juxtaposes a theatrical backdrop,” Valgora says, adding that his goal was to create a restaurant that complements Morimoto's diverse pan-Asian menu. Take a look.
Studio V Architecture, Morimoto and the Patina Group chose to retain the building's industrial façade, but reimagined it with a frameless, triple-height wall of windows. The restaurant has a “Springs Bottling Company” design theme that ties into the Disney Springs design story of turn-of-the-century Florida waterfront towns.
Morimoto and the Patina Restaurant Group "liked the industrial quality [of the building], so we covered it in corrugated steel and we laser-cut Japanese sayings about food into it," says Valgora. It hints at the restaurant's interior. "Light and texture are themes throughout the restaurant," he adds.
When entering, guests can't help but notice the dramatic, winding sculptural bar that begins at the hostess desk and connects the grand dining room with an upstairs lounge. Also of note: the custom light fixture that references the Disney Springs "Bottling Company" design back-story.
The 270-foot Corian bar is "one of the most essential elements in restaurant," says Valgora, unifying the restaurant's many open areas. "The sculptural bar wraps through every level and leaps through the air." In some places it functions as a drink rail and "links together the entire restaurant."
"I tend to like restaurants like this. Nick Valenti [c.e.o., Patina Restaurant Group] and I collaborated a lot. We both like a restaurant with a great room. It has a sense of energy and excitement where people are aware of each other as well as the food," says Valgora. He adds that while the room is voluminous, this row of banquettes helps to create a sense of scale and intimacy.
"The chandeliers help bring sense of scale," says Valgora. Given the 36-foot ceilings, Studio V envisioned fixtures that "had to be big, beautiful and diaphanous." With fabricator Adirondack studios, "We developed a method where we took copper lobster traps and draped them with dichroic glass beads, so the cages are strung into long sculptural fixtures that capture the light and shimmer with the movement of the air."
The second floor dining room overlooks the great room and provides another view of the 10- and 20-foot copper-and-beaded lobster trap fixtures.
Photographs of people from the countries represented on the Morimoto menu line a wall of the main dining room. "The images are beautiful and evocative," says Valgora. An artist painted the calligraphy seen here, as well as in hidden and surprising spots throughout the restaurant. At key points throughout the spaces, mosaic tiles (such as those at the right) provide accents of color that "suggest the beauty of Asian artwork but in a contemporary way," Valgora explains. "This was an idea that Morimoto loved because this is his first pan-Asian restaurant."
A large display kitchen features a 50-foot wall of glass that is open at both ends. "It provides a great sense of activity," says Valgora, and can be viewed from the restaurant's great room.
The bar wraps around the grand stairway. Three inches thick, it was assembled from two dozen pieces and has a seamless appearance.
A tucked-away set of "secret stairs" leads to the Forbidden Lounge. "We used red minimally because we wanted the character of a Japanese restaurant without the clichés," says Valgora.
The Forbidden Lounge is one of four spaces on the second floor of Morimoto Asia. There is also an outdoor porch, a sushi bar and a dining room. The illuminated glass bottles spiral into a chandelier form.
The 12-seat sushi bar is made of torched ash. Flames were used to darken the ridges of the wood. The back wall is clad with polished, hammered copper.
"Our goal was to create a sophisticated restaurant that also appeals to families and is accessible and understandable," says Valgora.
"One of the most important things in hospitality design is creating an amazing experience everywhere," says Valgora. "We wanted to capture that liquid quality of light [found in the restaurant] in the restrooms as well." Gleaming tiles in black and red add texture and reflect light. Contemporary black and white photos line the walls. In the ladies' room, they feature men from various regions of Asia, while the men's room features portraits of women.

